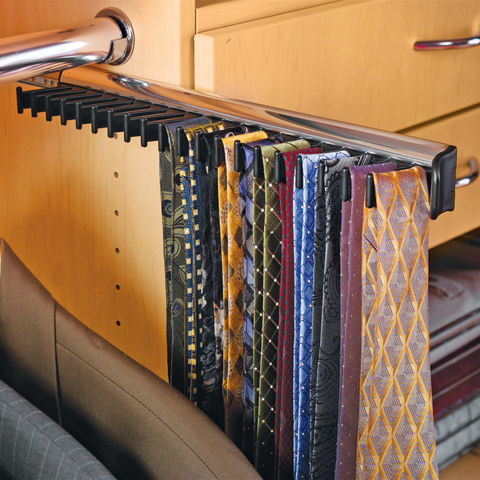top of page

Systems
Cincinnati Closet Systems
Suspended Systems
A suspended system method allows the system to clear the floor. Its advantages include not having to remove or notch the baseboards. It allows for the future replacement of finished floors. In new construction, the system can be installed immediately after walls and trim are painted.


Floor-Based System
The floor based system has a more built in look with a height of usually 88.5″. Shelf and drawer towers extend to floor providing additional storage space. It can hold more weight when storing heavy objects like books, china and pantry items. These are used to achieve more of a furniture look by adding crown and base molding.
Combined System
A combined system consists of both floor based and suspended applications. In most cases the hanging is suspended and the shelving is floor based, so the height should be 84″ to allow enough vertical space for double hang. For the most functional and economical combined system closet, the hanging sections should be suspended.

bottom of page


























